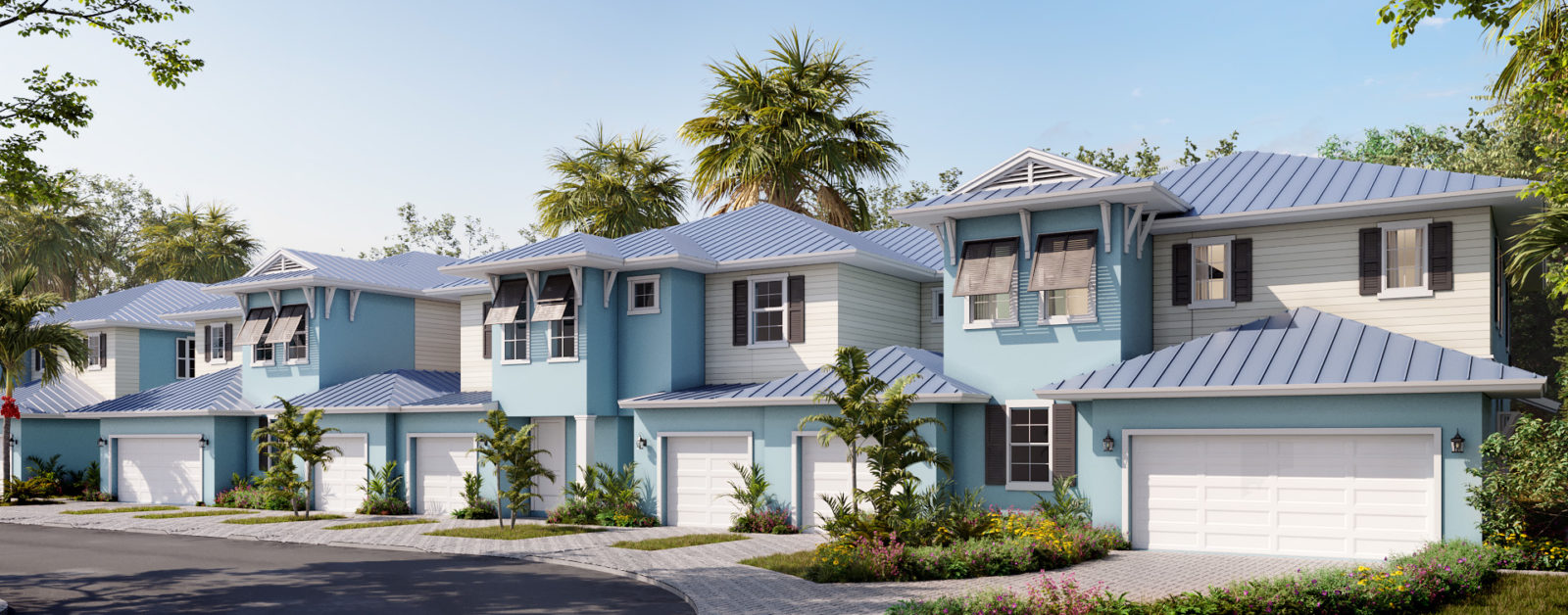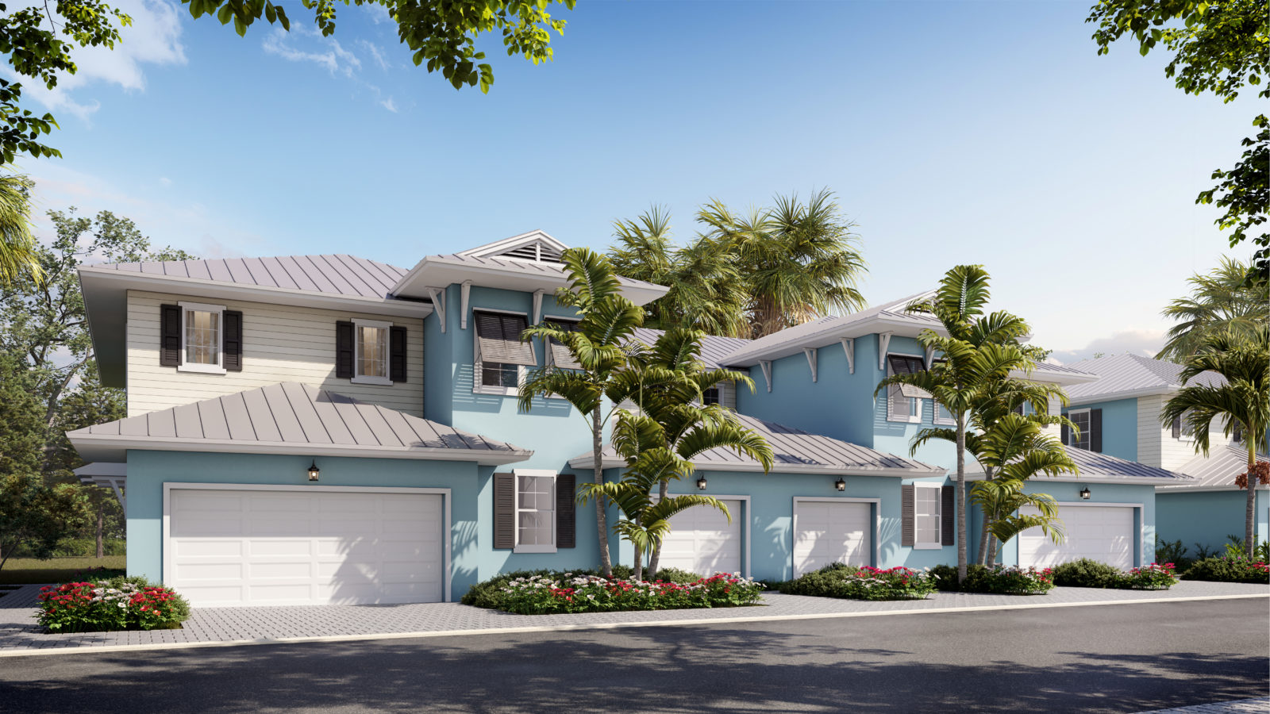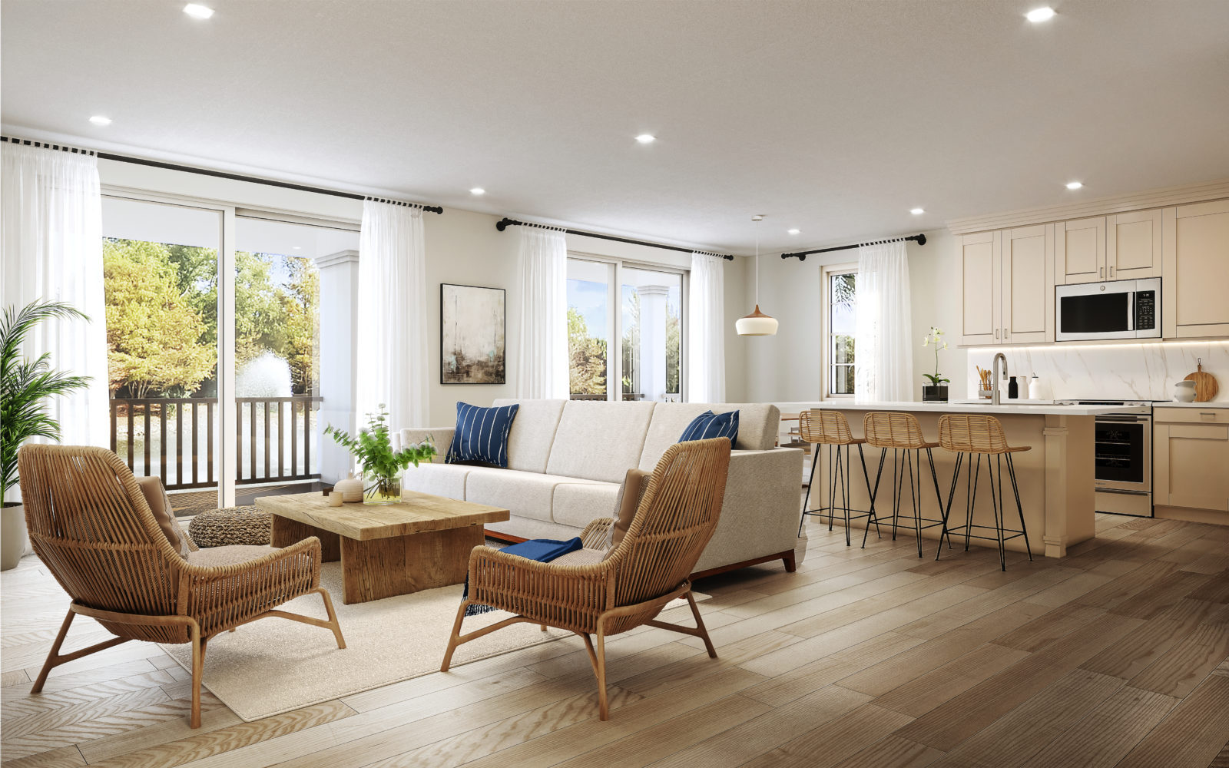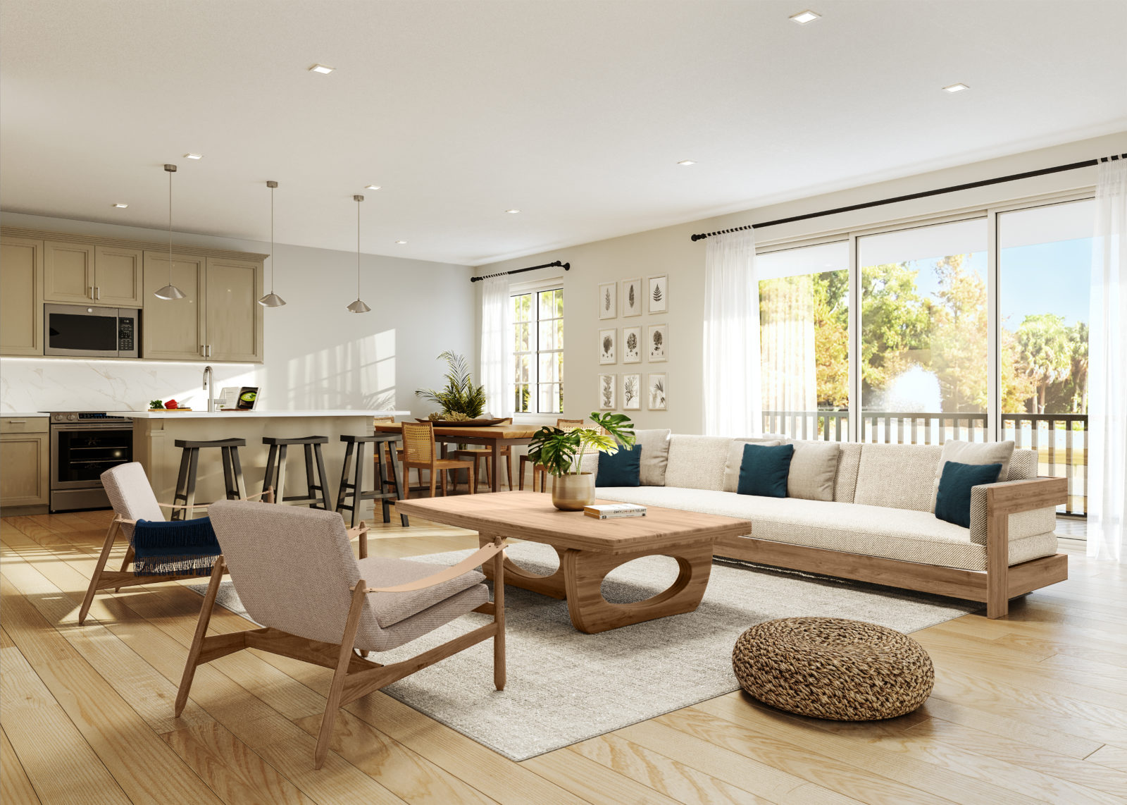
Artist Conceptual Rendering

GRAND EXTERIORS
- Steel Reinforced Monolithic Concrete Foundation with Concrete Block (2nd Floor Residences Included)
- Stylish and Tropical Bahamian-Style Shutters
- 5V Crimp Metal Roof
- Impact Resistant Windows and Sliding Glass Doors with Low E Glass
- Brick Pavers on Driveways, Entry Walkways, Covered Entries, and Covered Patios
- 8’ Impact Resistant Fiberglass Entry Door
- Elegant Coach Lighting at Garages
- Two Hose Bibs (Garage & Patio) for 1st Floor Residences and One Hose Bib (Garage) for 2nd Floor Residences
- Weather-Proof GFI Electrical Outlets (Patio, Garage, Entry)
- Raised Panel Garage Door with Remotes and Key Pad
- 10-Year Structural Warranty
- Professionally Maintained Exteriors for Distinctive Curb Appeal
- Private 1st Floor Residence Side Entry and Private Elevators for 2nd Floor Residences
- 1 & 2 Car Garages
- 1st Floor Patios and 2nd Floor Balconies on All Plans
- Water Shut-Offs Per Each Residence
- Aluminum Gutters
- 100% Acrylic Exterior Paint
Download Designer Features List

LUXURIOUS INTERIORS
- Automatic Fire Protection Sprinkler System in All Residences
- 18” x 18” Ceramic Floor Tile in Entries, Kitchens, and Baths
- 9’ Ceilings
- Walk-In Closets in Owners’ Suites
- Mohawk Wall-To-Wall Stain Resistant Carpeting
- Ceiling Fan Prewired in Great Rooms, Dining Rooms, and Bedrooms
- Coach lighting on 1st Floor Patios and 2nd Floor Balconies
- Shaker-Style, 2-Panel Interior Doors
- Painted Garage Floors
- RUUD 16 SEER HVAC with Programmable Thermostat
- Energy Saving LED Recessed Lighting Standard in Foyers, Kitchens, Bathrooms, and Hallways
- Tray Ceilings in All Great Rooms and Owners’ Suites
- Energy Efficient 50-Gallon Hot Water Heater
- Skip Trowel Textured Walls and Ceilings. Smooth Walls in Bathrooms Only
- Energy Saving Insulation in Walls and Ceilings
- 8′ Sliding Glass Doors
- Washer/Dryer Hookup

DESIGNER KITCHEN FEATURES
- Wood Raised Cabinetry Featuring 42” Uppers
- Pantry Cabinet
- Granite Countertops with 3 CM Square Edge and 5” Backsplash
- Undermount Stainless Steel Single Bowl Sink with Moen Faucet in Chrome Finish
- GE© Stainless Steel Appliances
- 25 cu ft Side by Side Refrigerator
- 30” Free-Standing Electric Range
- Fast Drying 4 Cycle Dishwasher
-
1.6 cu ft Over the Range Microwave Oven
- 1/3 HP Garbage Disposal
- 5 Year Warranty On All Appliances
BATHROOM FEATURES
- Wood Raised Cabinetry
- Solid Surface Countertops with 3 CM Square Edge and 4” Backsplash
- Rectangular Under Counter Sinks in Full Bathrooms
- Raised Height Vanities in All Bathrooms
- Moen Series Chrome Faucet in All Bathrooms
- Walk-in Showers in Owner’s Suite Bathrooms
- Elongated and Comfort Height Toilets in All Bathrooms
- Designer Light Fixtures

SMART HOME FEATURES
- Smart Entry Door Deadbolt
- WiFi Enabled Garage Door Opener
- Structured Wiring System, with Cat 5 Phone/Data and RG6 Cable Outlet and One Wireless Access Point Pre-Wire

